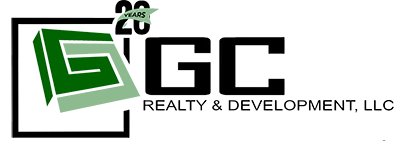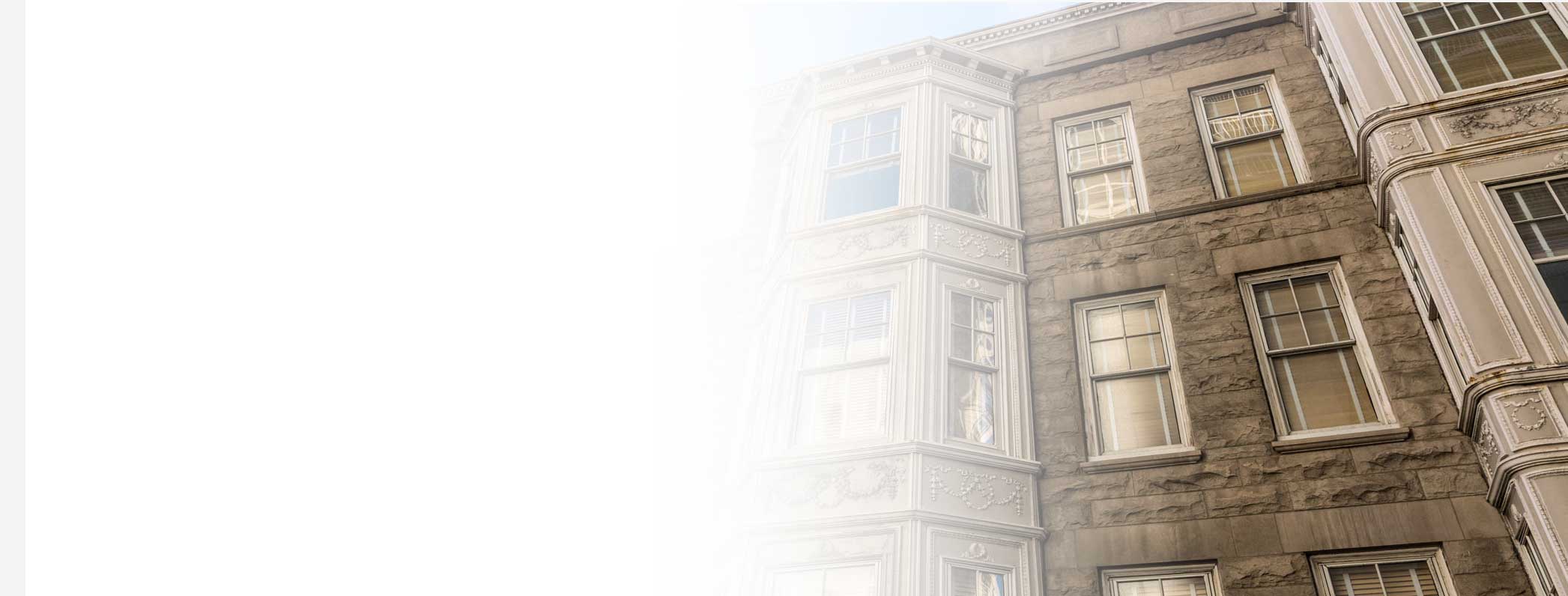Property Details
$3,195
Per Month
3
Beds
3.5
Baths
1782
sqft
•
For Rent
Building Type:
Single Family
Pets:
Yes
Date Available:
Immediately
Pet Type:
Dogs, Cats
*** CORNER LOT / 3 BDRM - 3.5 BTH / TONS OF NATURAL LIGHT / RECENTLY UPDATED / PET FRIENDLY/ ATTACHED 2 CAR GARAGE***
---- SCHEDULE A SHOWING ONLINE AT: http://showmojo.com/lt/7ee11cf071 ----
*** CORNER LOT / 3 BDRM - 3.5 BTH / TONS OF NATURAL LIGHT / RECENTLY UPDATED / PET FRIENDLY / ATTACHED 2 CAR GARAGE ***
This townhome design with open concept bestows 3 bedrooms, 3.5 baths, an attached 2 car garage and 2 driveway parking spots, 9' ceilings on the main level, plus a finished lower level bonus room. The kitchen features 42" white designer cabinets with crown molding, cabinet hardware, soft-close doors and drawers, and trendy quartz countertops. The tile backsplash is surrounded by stainless steel appliances including a gas range, dishwasher, and microwave! The kitchen overlooks spacious dining and great room areas with wood laminate flooring throughout! The finished lower level is perfect for a home office, separate family room, guest space, or work-out room. Comfortable primary suite with private bath, dual sinks, stand-up shower, ceramic tile flooring, large walk-in closet, and never-ending natural lighting with the floor-to-ceiling windows conveniently located laundry room upstairs by the bedrooms. Low maintenance, professionally landscaped home site in the exemplary community of Northgate at Veridian! Attached 2 car garage and 2 driveway parking spaces. No lease will end in the months of Oct, Nov, Dec or Jan, all leases will be extended until Feb. 28th, 2027.
The non-refundable application fee is $60/adult (18+). Qualified tenants pay the first full month's rent & security deposit equal to (1) month's rent. One-time $200.00 lease admin fee is added to your total move in funds & will not go towards rent/deposits. Less than qualified apps may be approved w/extra requirements. Pet fees will apply if allowed. Internet/cable install paid by the resident. Renters Insurance required to move in. Where applicable, residents are enrolled in the Resident Benefits Package($30/mo). Includes HVAC filter delivery, rent-based credit reporting, ID theft protection up to $1M, a rewards program, and more.
Private Balcony
Quartz Counters
Wood Laminate Floors
Features and Amenities
- Breakfast bar
- Stainless steel appliances
- Dishwasher
- Refrigerator
- Central air conditioning
- Open floor plan
- Microwave
- Dogs ok
- Cats ok
- Tenant pays gas and electric
- Gas furnace
- Walk-in closet
- Floor to ceiling windows
- Tenant pays water/sewer
- Attached garage
- Trash removal included
- No smoking
- 2 parking spots
- Snow removal included
- Lawn care included
- Stove/oven
- Washer/dryer included

 Vendor Portal
Vendor Portal






















